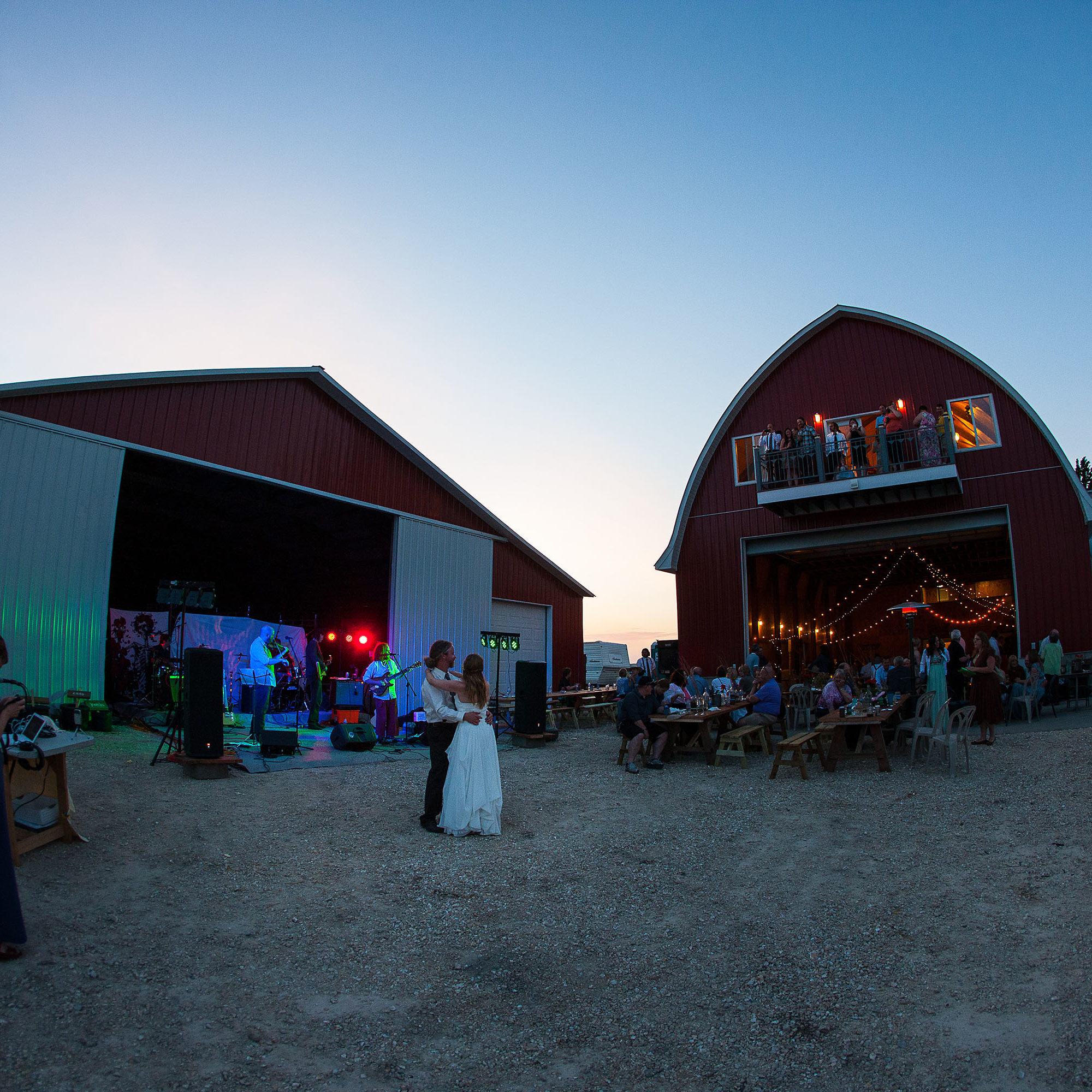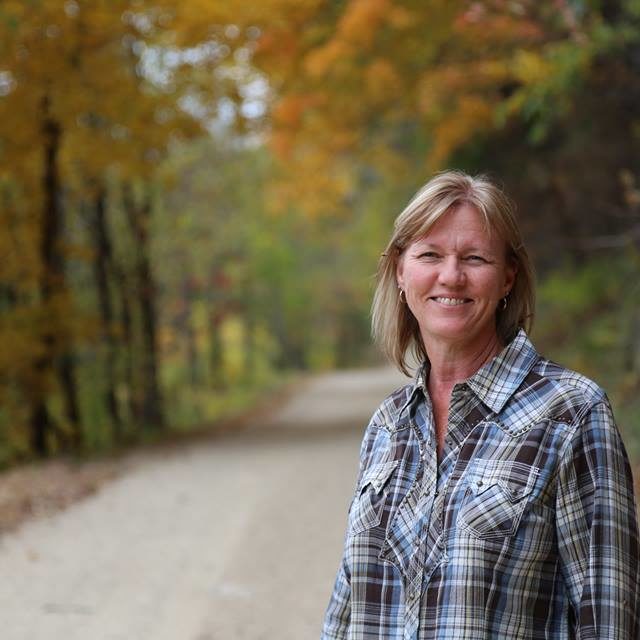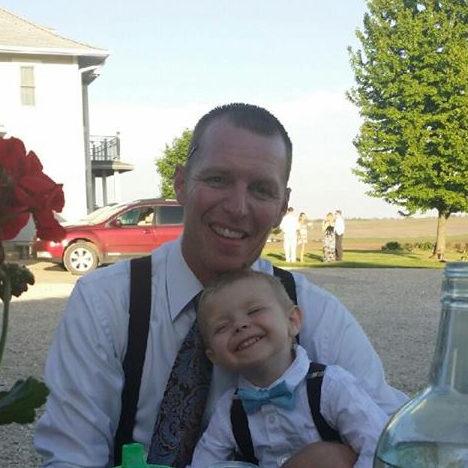
I wish that barn was at my Farm
Norm would drive by the old Bennett place and look at the deteriorating condition of the 1920 dairy barn and say “I wish that barn was at my farm”. In 2003, Neighbor Ron Kahler said, “I wish this barn was at your farm, actually the bull dozer is coming next week to tear it down.” After purchase arrangements were made, Norm hired Holland Moving, a moving contractor and we put bridge planks around the barn perimeter walls. Then steel I beams were slipped in, setting the bridge planks on them. Two sets of semi axels were put on the back and then a semi hitch under the front making a trailer. Using McElmeel Excavating, a road grader made a path over the frozen fields to its current location. Yes, the barn was moved slowly down the path.
The Barn sat in the driveway on the wheels for several months while the footings and foundation were custom fit by Red Hall and poured and some rotting sill plates were replaced. After the moving company came back, the barn was rolled onto its new home.
Norm plans for a 16.5 foot tall ceiling on the main floor so that the combine will fit it. Rafter engineers recommended a 50 inch tall web rafter to span the 36 foot wide barn. But that would take up too much space in the second story.
In 2009, Norm was hired to build a USDA Center in Toledo, IA. Also on that north side lot was an old Farm & Fleet building that needed to be torn down for the new parking lot. We were hired for $25,000 to tear it down. Scouting out the building for some clear pine boards, Dean Zimmerman dropped the ceiling material and found steel I beams and 2” x 12” Douglas fir Joists about 24 foot long as flat roofing rafters. This was all salvaged by removing the roofing materials of hot tar and 4 inch thick corn stalk board with a concrete saw on wheels. Four foot squares were cut, flipped and dropped to the ground with few nails to bother with. Only about one third of that building was used in this barn.
Norm then planned the 36 foot span with the steel I beams and consulted cousin Ralph Oltman to plan and weld these metal floor supports. Ralph spotted some support metal at the Stone City Iron Works. They were Cedar Rapids’ used well pipes. These were welded together on site to make the 16.5 foot ceiling.
The 16 x 22 foot overhead door was possible as Norm insisted that the installer fit the door framing inside the vertical I beams. HogSlat exhaust fans were installed with exterior motors.
The 3 bay garage addition on the east side of the barn was added to strengthen the barn. Unused rafters sitting on pallets were purchased and re-purposed for this addition. It is being used for Zimmerman Construction Co. tools and equipment.
The metal roofing is standing seam with crimped seams making no exposed fasteners. The Wisconsin based Culpitt Roofing rolled it on site. The two cupulas were painted and re-installed on the roof.
When the Zimmerman kids milked cows in the winter they nearly froze to death. Norm promised himself that when he was a man he would not have to be cold like that anymore.
A horizontal loop was bored in to the ground to the west of the barn. In floor heat was installed under the cement floor. Maquoketa Valley Electric offers discounted kilowatts during the winter months.
Urethane foam was sprayed throughout the entire barn for insulation after brother Kevin Zimmerman ran the wiring and nephew Kalvin Zimmerman prepared the interior walls. Plywood sheathing was stained and varnished. Care was taken to re attach the original cross pieces in the second story bays.
Meet the Team
Who will you meet at the Zbarn? The Zimmerman Family!

Norm Zimmerman

Donna Zimmerman

Kalvin Zimmerman
Interested in a reservation?
Contact us for pricing and availability or to set up a tour.